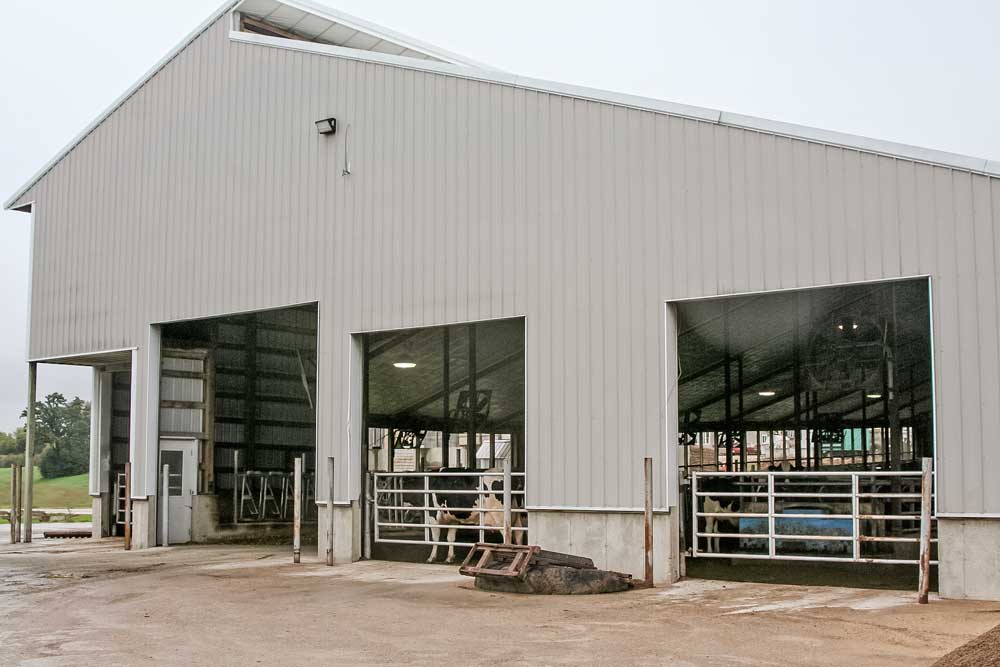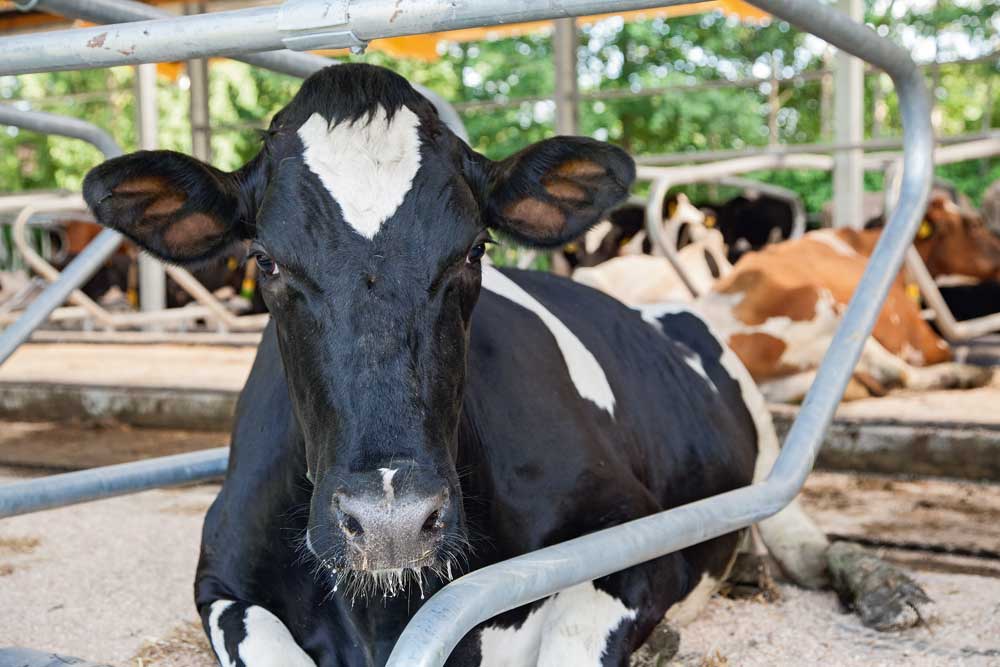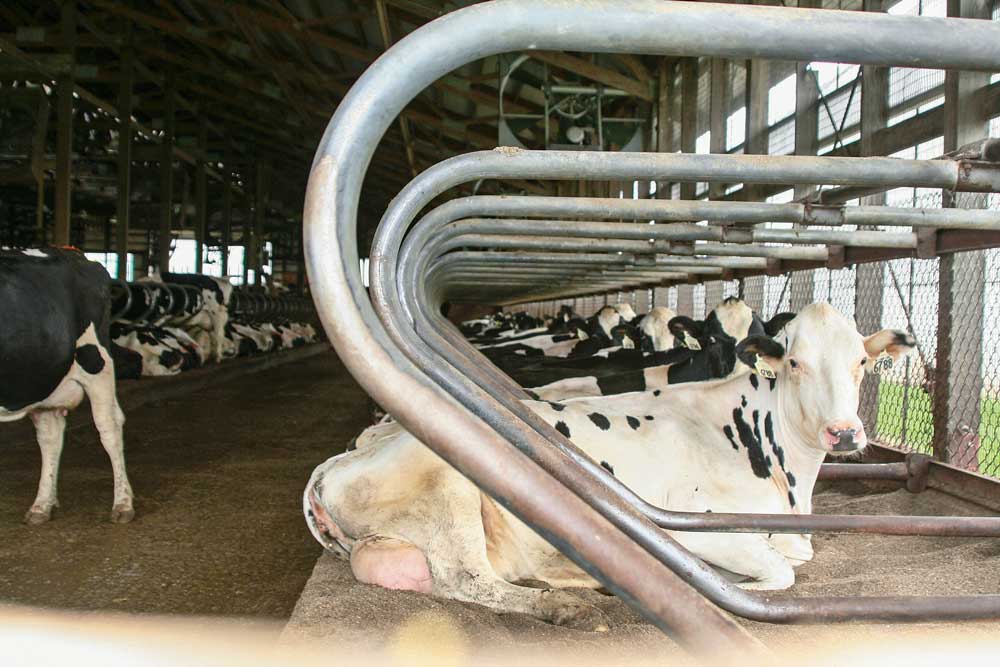Cow comfort – the American approach
By Sibylle Möcklinghoff-Wicke
A dairy cow barn, whether new, renovated or extended, must always represent the best possible production environment for the cow. In the foreground are the crucial factors that might limit cow performance such as feed, genetics, management or housing environment. Where should planning start and what is the correct sequence of individual steps? Answers here vary, depending on whether a new building or an extension to existing buildings is envisaged. With an expansion project, the existing capacity of the milking parlour stands in the foreground. For a new building, the location-permissible herd size is starting point.
Milking parlour
For efficient use of a milking parlour, first decisions include parlour size and number of cows in each milking group. The primary aim: a cow should never be away from her lying and feeding area for more than three hours daily – including the drive to and from the parlour. Less time lying impacts cow performance. Every parlour type – side-by-side, herringbone, swing-over or carousel – has a calculated throughput, dependent on number of milking points. The size of parlour can be determined from the desired milking time per shift. Generally, a substantially longer milking time is reckoned with in the United States than is usual in Europe. Thus, the Americans milk many times the number of cows per same-size parlour than most European milk producers.
Parlour throughput plus driving and waiting time
The number of milking cows divided by milking time in hours gives parlour throughput. Normally a group throughput of 4 to 4.5 per hour is reckoned, although experience shows this performance is hardly ever achieved, mainly because driving time and time in the waiting area is not considered. More realistic hourly throughputs consider around 3.8 groups, or 83 % of the maximum number of cows that can be milked per hour. But crucial factor remains the length of time away from the lying/feeding area. In general, cows walk at around 1 m/second and it has proved practical to add 10 minutes to driving time from the lying area and to keep group size under 250 head. Over this number means driving to the parlour takes substantially longer.
Larger groups are possible
Even under the above assumptions, larger groups can be managed successfully. A double 20-point parlour can milk groups of 150 cows, a double 30 manages 228 cows and a double 50 milks 380 cows per hour. In order to ensure that these cows still get their 21 hours daily in the lying/feeding area, the number of milking points multiplied by group changes per hour (around 3.5 to 3.8) is used to find maximum size of cow group (32 x 3.5 = 112 to 122 milking cows per group).
Waiting area can be an animal welfare problem
Alongside the number of milking points and the size of groups based on this sum, the waiting area space is also definitive. For Dr Nigel Cook from the School of Veterinary Medicine, University of Wisconsin-Madison, the waiting area represents a big animal welfare problem. An investigation on 66 farms with over-40 litre cows showed the average waiting area offers only 1.3 m2 floor space per cow while the recommended space is 1.5 to 2 m2/cow, depending on liveweight. If ongoing changing of groups is to be possible, around 25 % extra waiting area must be calculated. Specialists recommend that the area should be larger than required rather than smaller, not least because milk producers tend to top-up with extra cows when they get the chance, with the result that the waiting area very quickly becomes a limiting factor. The width of the waiting area is that of the parlour, with length appropriate to group size. Thus the parlour and the waiting area determine, in the end, the possible group size.
Transit area
The size of the transit area (TS2: preparation group, calvers, fresh milkers and sick bay) is determined according to total cow numbers, the necessary time spent by the cows in the different departments, their groups and the calving regime. In that every cow will be in this area of housing once during each lactation, its costs must be distributed over all cows and not only over the 20 % of the herd housed there at any one time. A decisive proviso should never be forgotten: always plan enough space so that it is never overstocked with more cows than cubicles.
Pens for sick animals
On average, US farmers reckon on 3 % of the herd in the sick bay at any one time. Every cow gets her own pen with 76 cm feeding space and lying area of at least 10 m2. The sick animals should always have a separate drinking trough to avoid cross-infection. It’s also an advantage when this area is situated at the end of the mucking-out route so that germs are not spread through the entire barn via dung.
Calving pens
Individual calving pens are practical for larger herds (over 500 cows, 3 x milking) where the cow is really only penned during birth (»just-in-time calving«). Such pens should have around 16 m² floor area, a drinking trough and connections for milking. Fresh bedding and/or complete clean out for every new cow is required. Cows tend to prefer straw against rubber mats or bare concrete. In general, such pens should be in a quiet area in order to meet the natural requirements of the cow after separation from her group.
Keep the stay in the calving pen short
The success of the short stay in the calving pen (under two days is recommended for herds of up to 250 cows) depends on whether the stockperson is capable of recognising cows ready to calve within two days and of separating them from the group. In general, group calving is better so that cows are not isolated for too long. In the case of longer periods in the pens (more than seven days), most cow groups would be moved in together. Around 85 to 95 % calve within a 14-day window after 280 days gestation. The important thing is to move in the cows that will calf within the next 8 to 10 days. The group then reduces as individuals move into the milking herd after calving.
Crucial factor “cow comfort”
This is a very important factor in the USA when planning housing. The aim is to create conditions that make it easier for the cow to cope with the strict routine over a 24-hour day. Avoided at all costs within the housing should be negative effects of group movements during milking. Barns always include an external sorting chute (the »drover’s lane«), so that cow groups can be moved from one part of the barn to another without any hindrance. The standard barn features double-row cubicles with natural ventilation (open sides, open roof ridge), and additional ventilator fans over the cubicle rows to increase air movement. Deep cubicles with sand bedding are definitely preferred, just as are solid-floored passages. Slats are not seen too often because they do not meet cow comfort concepts. An each-side feeding table is 6 m wide (single-side 4.5 to 5 m).





